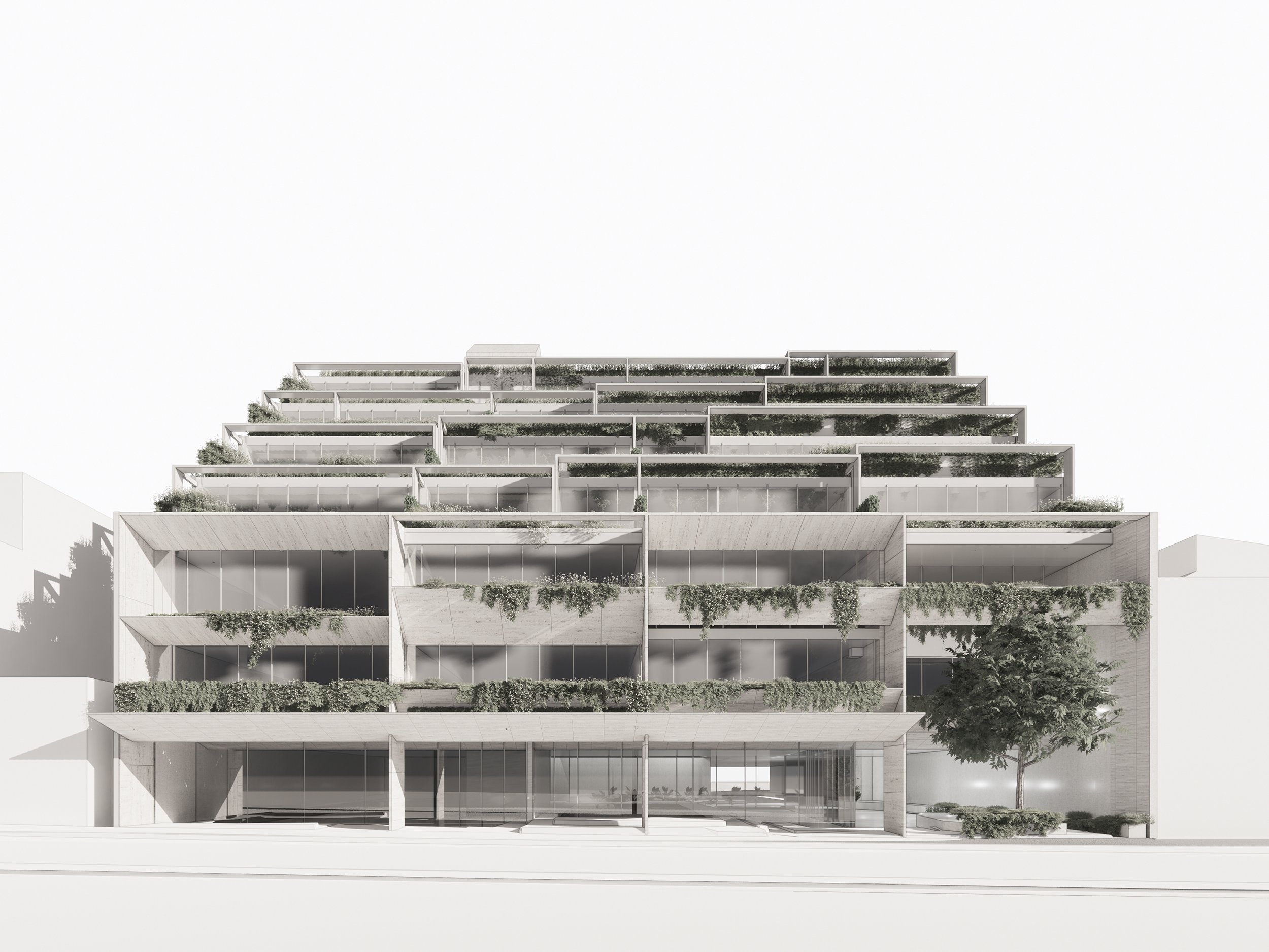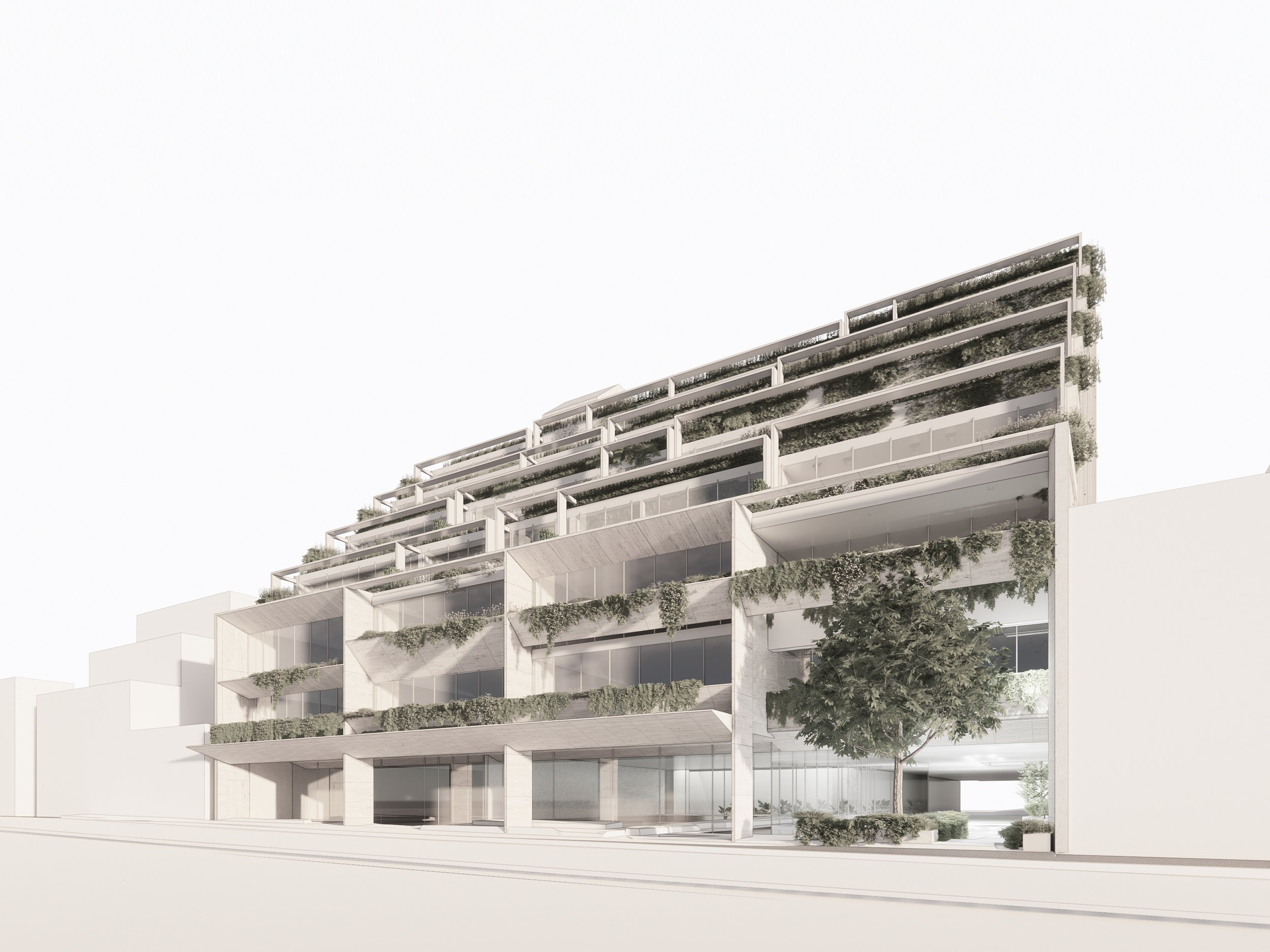
Grattan Street Mixed-use Development
Our Grattan St Mixed-Use Development creates a new place opposite Grattan Gardens, framed by open and covered pedestrian spaces at street level, including a new laneway through the block.
The building terraces down to the adjacent parklands, shaped by the angle of the sun to avoid overshadowing. The building is legible as terrain – an extension of the landscape and contours of the park. The architecture celebrates the stepped form of the envelope, a cascading series of planters.
Trellises and planters integrate the landscape and architecture, the greenery extending the experience of the park up the building.
Each residence has its own unique outdoor space, borrowing views from the park below. Plants frame views from the terraces, as a foreground to the park views.
The composition unifies the various public and private, commercial and residential functions.
Client | Kincrest

