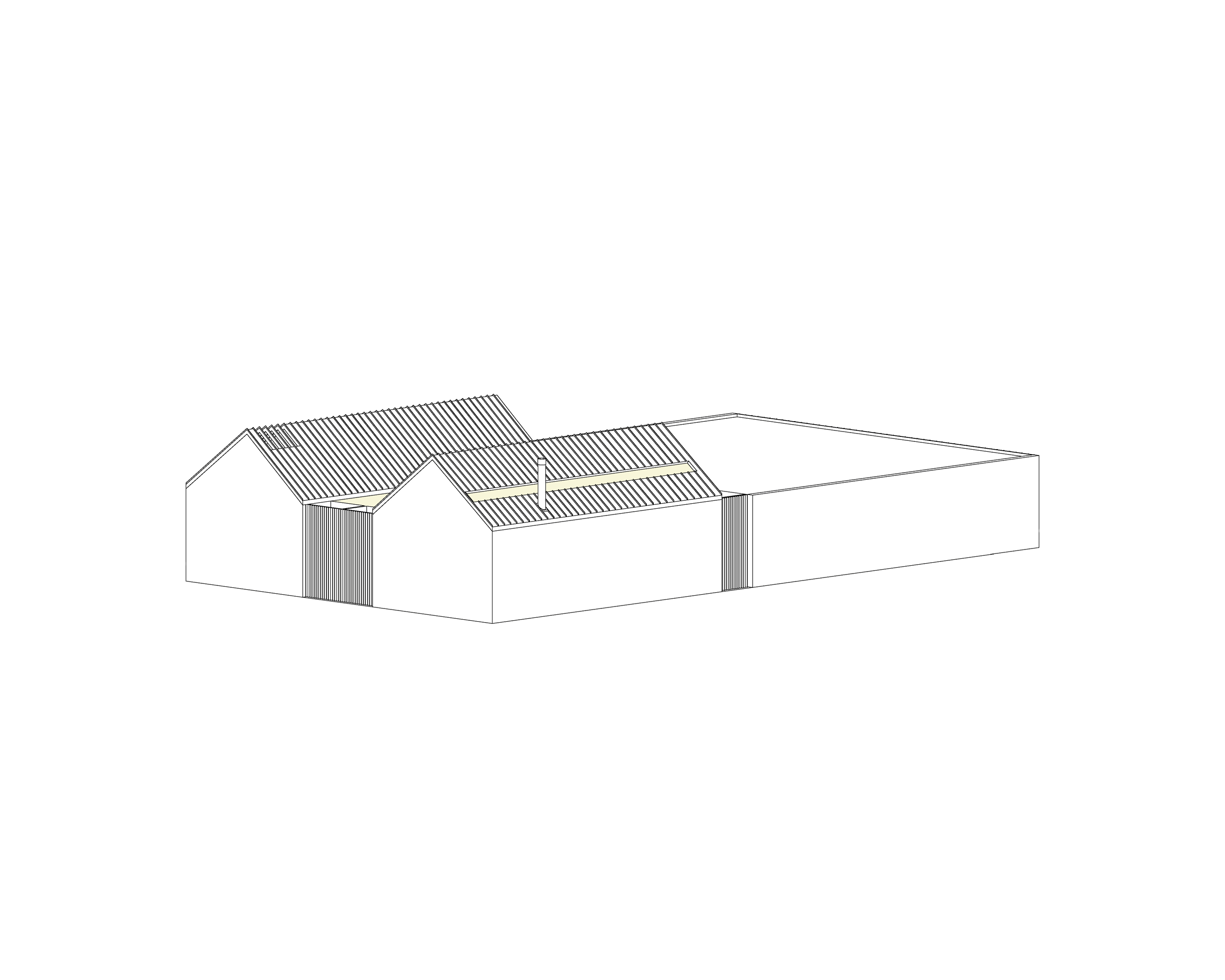
farmer street residences
This project brings back to life a piece of Richmond’s history. Formerly stables, 19 and 21 Farmer Street recall the heyday of Richmond Racecourse.
The original complex is composed of windowless brick buildings, honest and unornamented, arranged around an open courtyard.
Adapting this heritage fabric to create two houses, this project continues this approach, and extends it – more courtyards are inserted into the volume to bring in light, create pockets of greenery, and divide and define spaces. The courtyards create secluded gardens with framed views of the sky, each distinct in character.
The blank single storey brick wall is retained as a continuous, seamless edge to the site. A pitched metal roof is retained as part of the heritage fabric. In the extension, this is turned vertical to form the new extension. The rhythm of the roof ribs becomes the rhythm of vertical screens. The building skin is a filter to the dense context.
Client | Cubo
Visualisation | Flood Slicer












