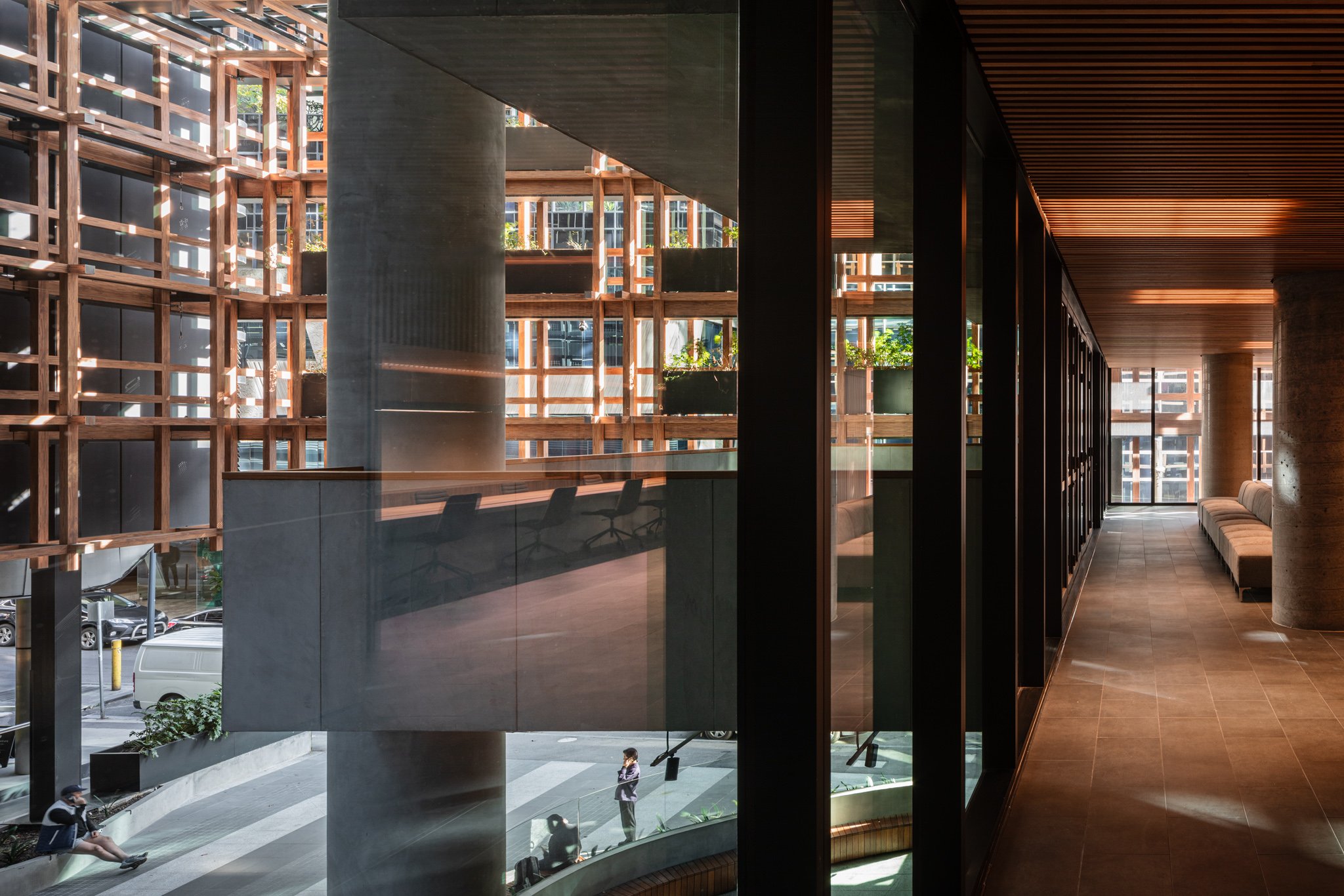
Consulate General of Malaysia Melbourne
In our design of the new Consulate General of Malaysia in Melbourne, we sought spatial configurations and built elements that were quintessentially Malaysian, yet also recognisable within the local context.
The serambi, a covered outdoor space, often linear, forming the external edge of Malay vernacular houses – a space for welcoming and greeting – and analogous to the Australian verandah, is the organising device. The result is an interstitial space running along the exterior edge of the new Consulate – the main entry, reception, waiting area, and event space.
It is lined in spotted gum battens, with light panels located behind – recalling the slatted timber screens that filter the external environment in traditional Malay architecture.
Sliding walls open up to connect the kitchen to this main public space, transforming it into an event space in the Malaysian tradition of “Open House”.
Client | EcoWorld International, Consulate General of Malaysia













