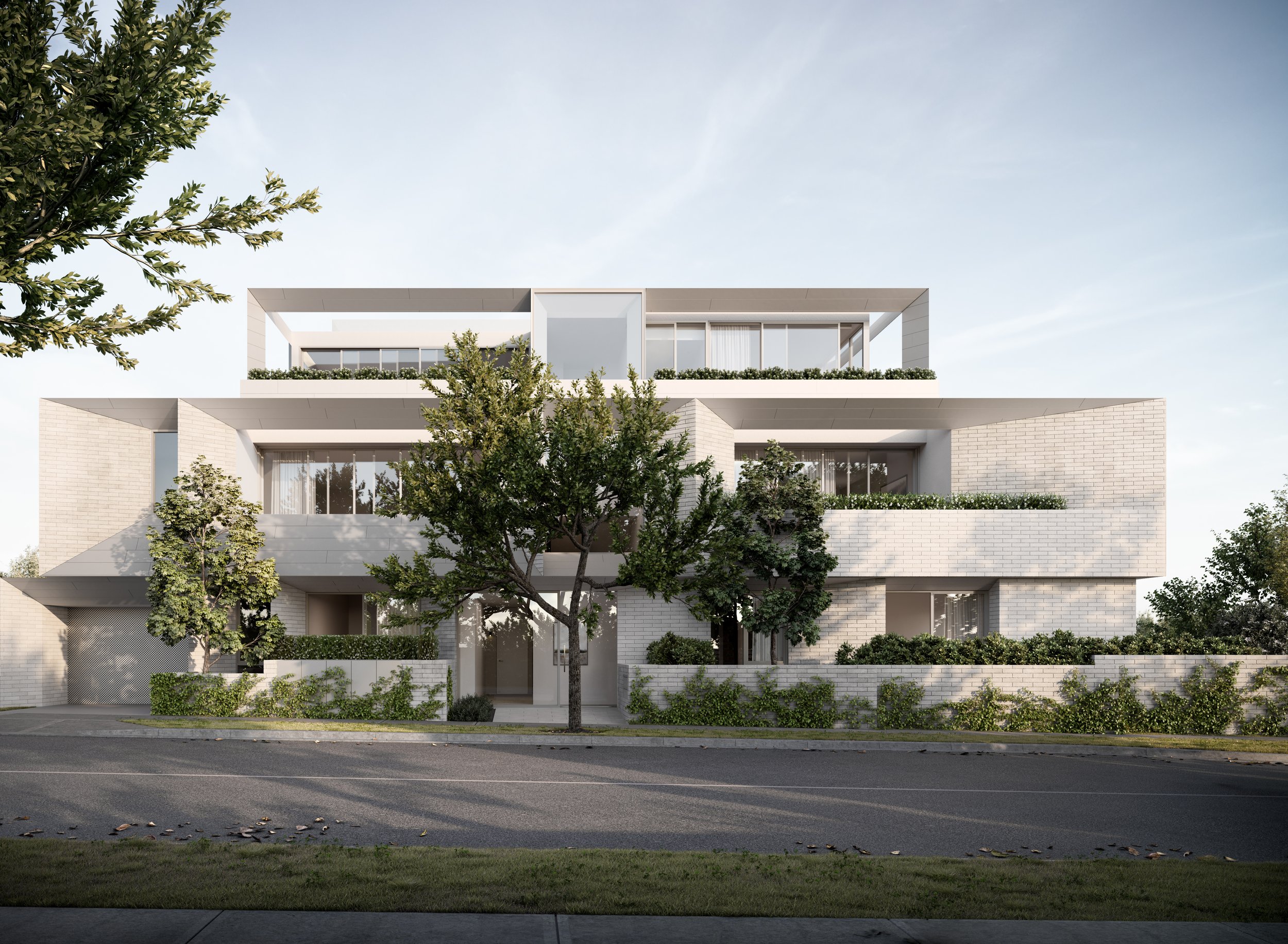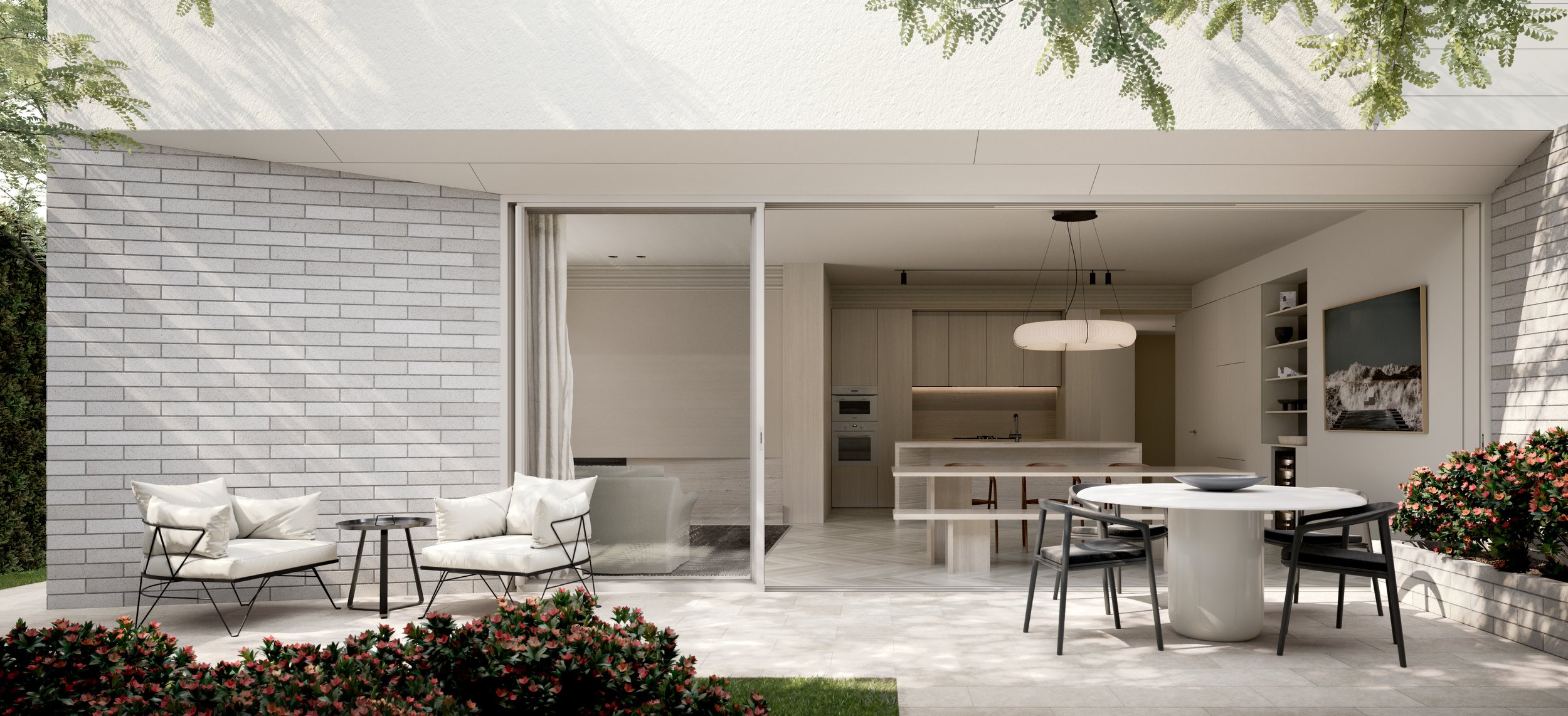
WAVERLEY ROAD RESIDENCES
In this neighbourhood of houses, the residences at The Grange have been designed with the amenities of a house in mind. The interior spaces have a close connection to the exterior and landscaping.
The interiors of the apartments are seamlessly linked to the exterior, connected by a common palette of materials and form. The angled panels of the brick façade direct views and create privacy. This composition is echoed in the design of the island benches and fireplaces. Tones and textures internally relate to the exterior palette of the architecture.
Balconies are designed as outdoor rooms, an extension of the living room, yet protected and private. Lush greenery defines its edges.
A muted palette of materials merges the floors, walls and joinery, creating interior surfaces designed for warmth and tactility. The building’s muted colours are a backdrop for the seasonal colours of the landscape around the building.
The architecture is a unified composition, where windows and balconies, interior and exterior spaces are a continuous whole.
Client | Shustin










