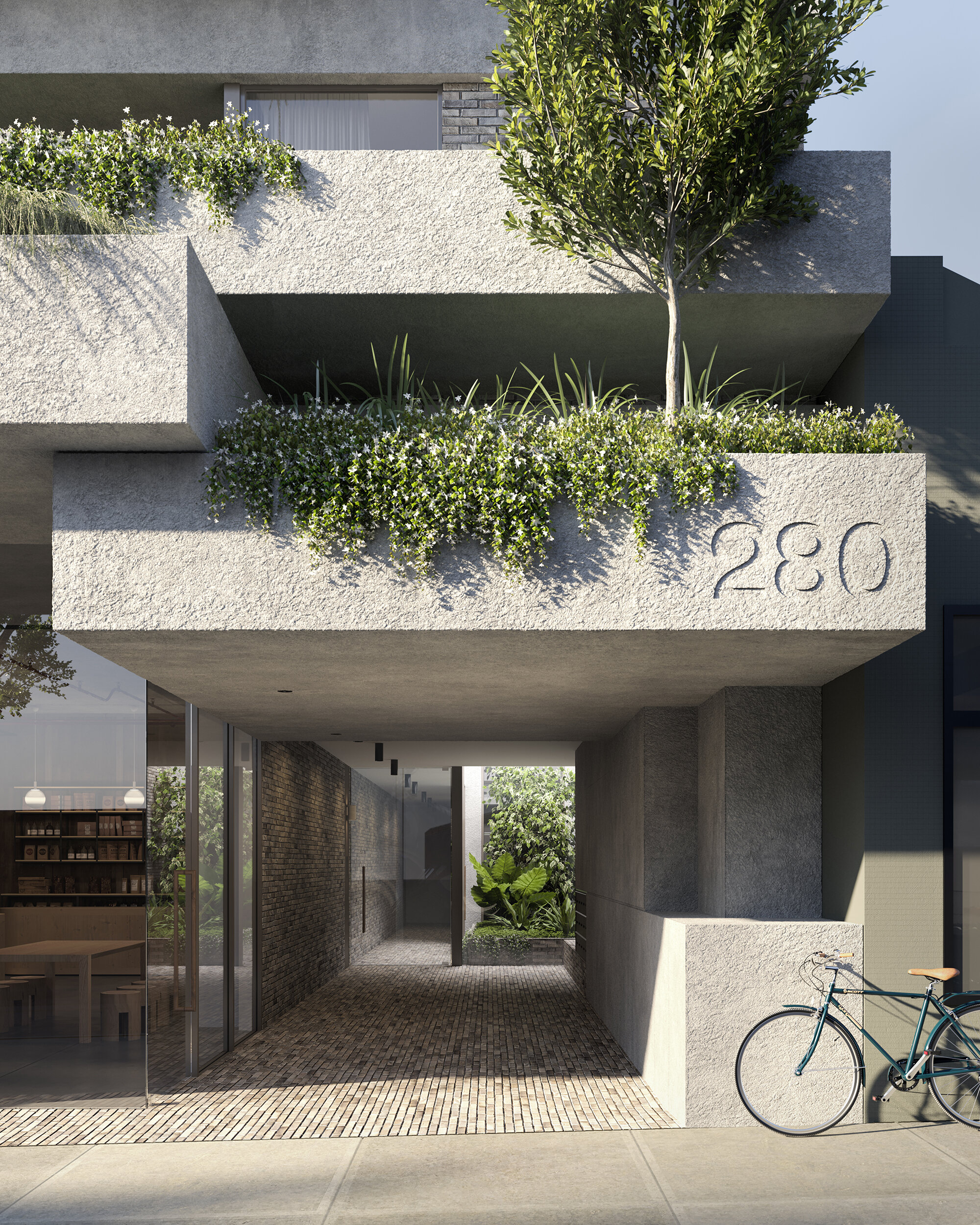
MALVERN EAST APARTMENTS
This is a neighbourhood of masonry houses and shops. The continuation of this material, a seamless transition of street and building, public and private, indoor and outdoor – creates a unifying experience as you move through the building.
The greenery of the suburb with its tree lined streets and pocket parks, is echoed in the building. Landscape is layered through the architecture, a green frontage to the street. Cascading terraces with deep horizontal projections provide a natural screen and filter to the external environment.
Client | Private Developer
Visualisation | Gabriel Saunders













